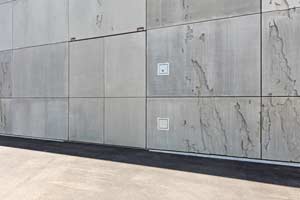HEAVY CONCRETE DOORS
Description ROTH Concrete Doors
The first concrete doors of our company were built in 1998 and since then they have been continuously developed and adapted to new projects.
Our concrete gates can be manufactured in any size and are also suitable as closures against radioactive radiation.
Main components of the basic design
- A steel frame design for the door wing, with integrated bearing brackets and fixed reinforcement for the concrete infill
- If necessary with insulation inside, plus planking in aluminium or steel sheets
- Sealing profiles in the door wing frame, if required
- Special roller bearings with vertical axle shafts for weights up to 25 t at the top and bottom. The bearing housings in the floor and lintel are delivered by us to the construction site and concreted in by the local construction company.
- Hydraulic drive unit with hydraulic cylinder and hydraulic aggregate, incl. central control unit.
- Operation: Push button switch, key switch, radio remote control, card reader, biometric sensors etc.
- The concrete door wings can also be opened and closed manually.
The concrete door wings are manufactured and prepared by us in Hagendorn to such an extent that they only need to be filled with concrete in the concrete element plant or directly on the construction site. Assembly on site is carried out by heavy-duty crane.
References
- Neues Kunstmuseum Liechtenstein, Vaduz
- Neues Stellwerkgebäude NEAT Gotthardbasistunnel, Pollegio, Biasca
- Fernwärmezentrale Waldau, St. Gallen
- Schulanlage Obstgarten, Stäfa
- Radio Onkologie Kantonsspital Aarau
- Staatsarchiv Kanton Thurgau, Frauenfeld
Brochures
Drawings
- Drawing Concrete Door 2010
- Drawing elevation Concrete Door 2016
- Drawing vertical-section Concrete Door 2016
Concrete gates Kunstmuseum Lichtenstein, Vaduz
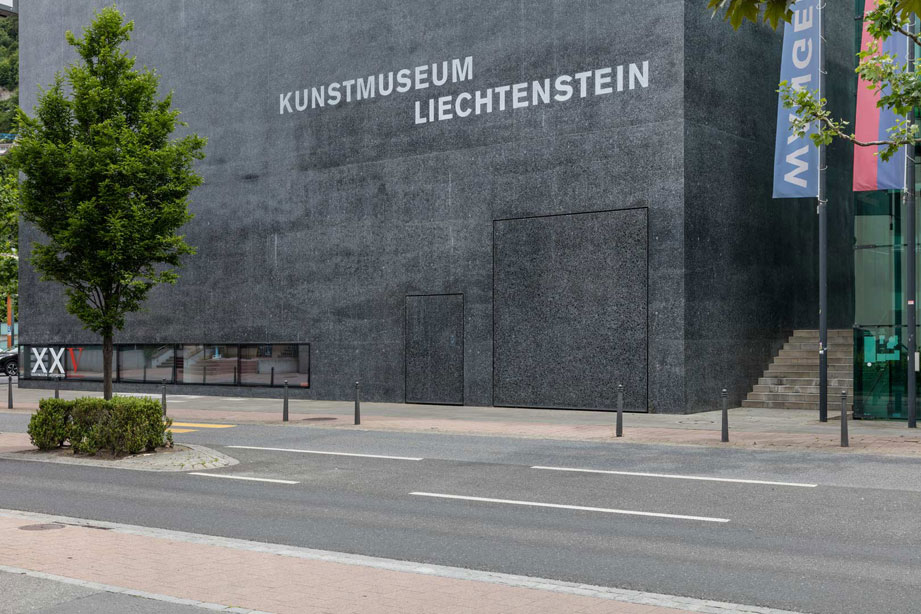
Concrete door Staatsarchiv Thurgau, Frauenfeld
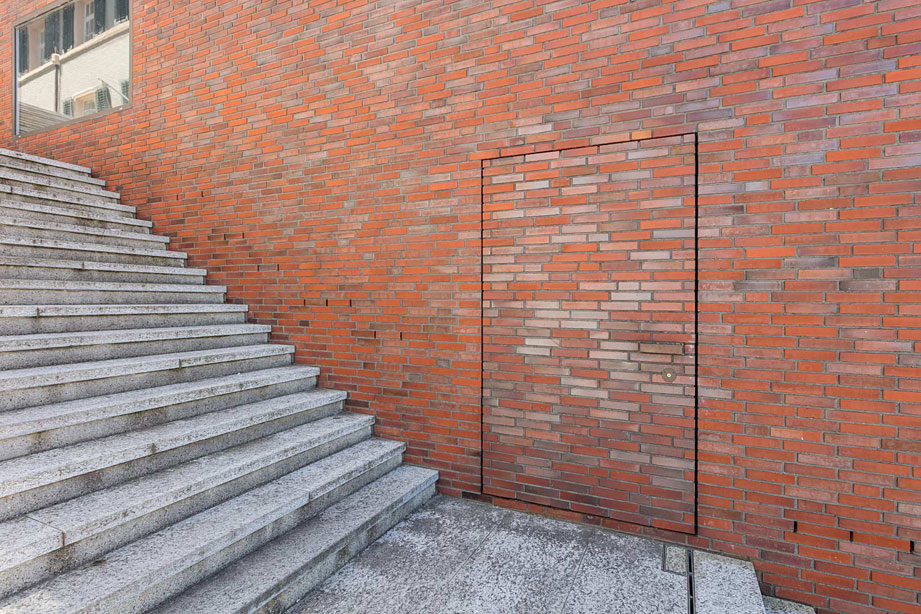

Two-winged concrete door Schulanlage Obstgarten, Stäfa
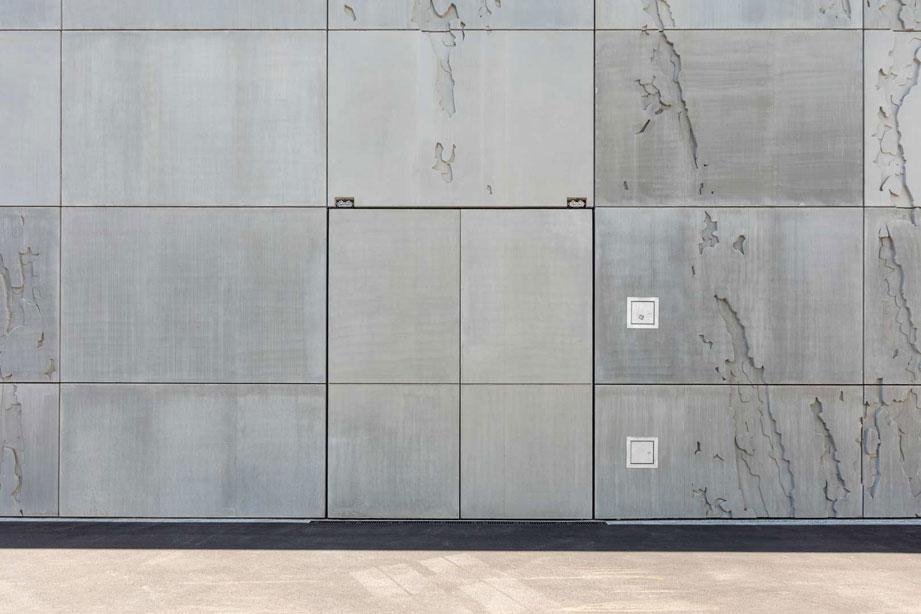

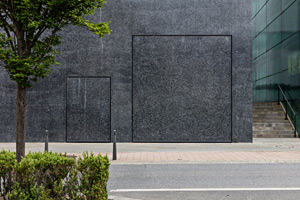

Two concrete doors in stone facade
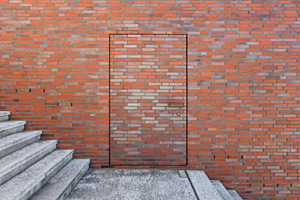

Concrete door with exposed brickwork
